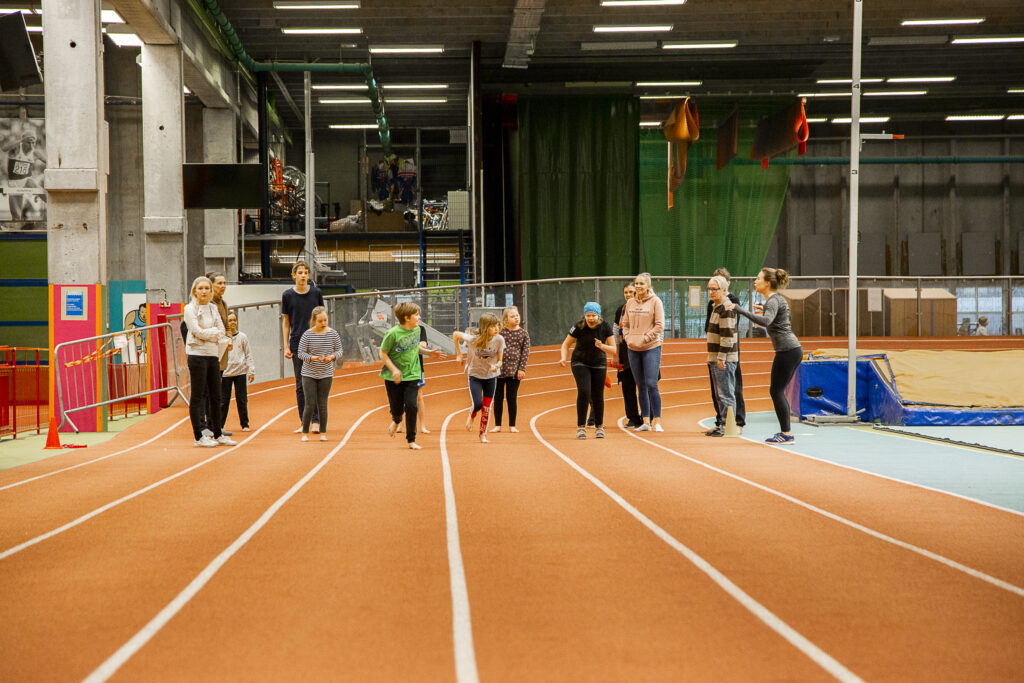Service point page
Liikuntamylly

Children and adults running and standing on the straight running track at Liikuntamylly.
Municipal service, Culture and Leisure Division, City of Helsinki. Source: www.hel.fi
Contact information
Jauhokuja 3, 00920 Helsinki
+358 9 310 87535 (call)
No email provided
No home page provided
Cashier, +358 9 310 87535 (call)
Facility supervisors, +358 9 310 87533 (call)
Manager, Lauri Immonen, +358 9 310 87530 (call)
Wintertime: – Mon-Fri 7.00-22.00 Doors will close at 21.00 – Sat-Sun 8.00-22.00 Doors will close at 21.00 Maundy Thu: April 17, 2025 - 7.00-15.00 sisäänpääsy päättyy klo: 14.00 Good Fri: April 18, 2025 closed Easter Sat: April 19, 2025 closed Easter Sun: April 20, 2025 closed Date period: April 21, 2025 - 10.00-16.00 sisäänpääsy päättyy klo: 15.00 May Day Eve: April 30, 2025 - 7.00-15.00 May Day: May 1, 2025 closed Day before Midsummer Eve: June 19, 2025 - 7.00-15.00 Midsummer Eve: June 20, 2025 closed Midsummer Day: June 21, 2025 closed Sun after Midsummer Day: June 22, 2025 closed
Opening hours: Mon - Fri 7.00 - 22.00 the doors will close at 21.00 Sat, Sun 08.00 - 22.00 the doors will close at 21.00
Look at the route to this place (New tab. The HSL Journey Planner is not an accessible service)
Service point description
This diverse fitness and exercise centre in Myllypuro has 12,060 m2 of space for physical activities. Liikuntamylly serves exercise enthusiasts, active families and top athletes, and is a national indoor training centre for athletics. In addition to the extensive athletics area, Liikuntamylly has facilities for budo and martial arts, climbing, wrestling, table tennis, floorball, badminton, dance, basketball and volleyball, as well as gyms.
Charges
Adults
- one visit €3.60
- 10 visits or 1 month €29
- season card (120 days) €80
Children (7-17 y/o) and Others
- one visit €2,10
- 10 visits or 1 month €17
- season card (120 days) €40
- personal customer card (10 visits, 1 month or season card) €4
Web sites
Enrolment instructions and schedule (new tab)
Reservation Calendar (new tab)
Liikuntamyllyn liikuntapaikat (new tab)
Regulations and instructions (new tab)
Reservation of sports facilities (new tab)
Definitions for the price groups (new tab)
Sport events: Budo sports, self-defence sports, climbing, basketball, gym, volleyball, wrestling, table-tennis, floorball, badminton, dance, gymnastics, functional training, athletics. Services: Drink and snack machines in lounges, women's and men's dressing rooms and showers, lockers, deposit of own lock, 2 meeting rooms for 30/50 persons. Other info: Facilities generally do not have to be booked. In the evenings and on weekends during fall/winter/spring the facilities are mainly used by sports clubs and are reserved. Please check the booking calender for the reservations.
Chargeable customer cards contract terms (new tab)
Electronic services
Registering for sports and exercise courses - Register with e-services (new tab)
E-service for sports facility reservations (new tab)















